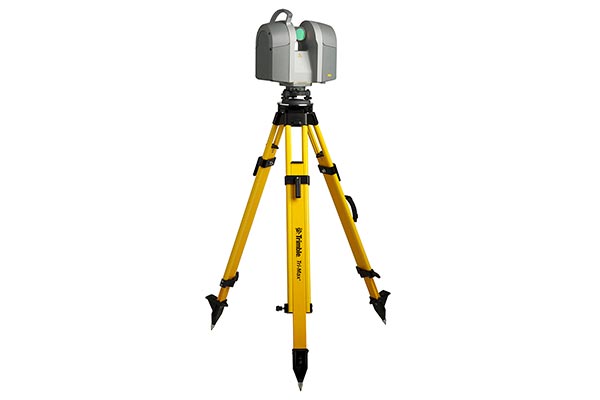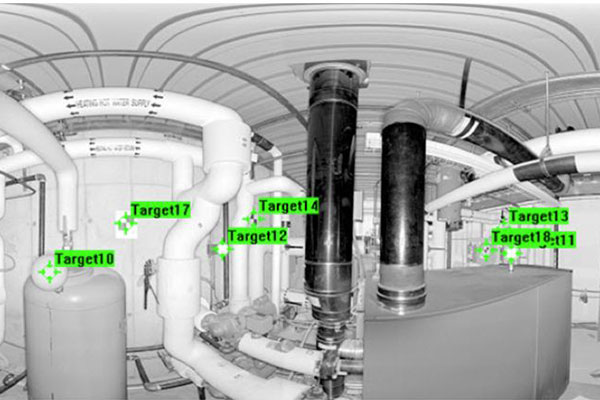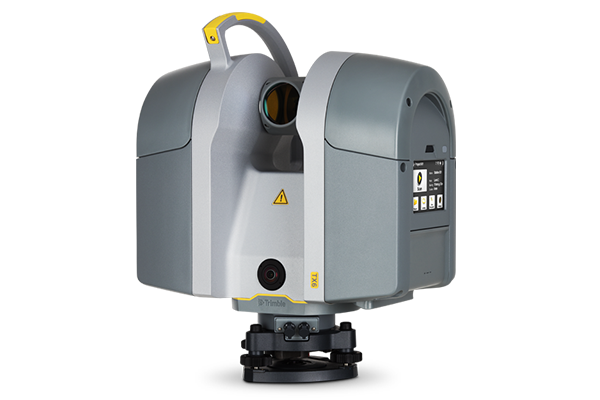 If you are involved in a complex expansion project and under the gun to make it as seamless as possible, then consider using Trimble’s 3D Laser Scanning Service. The service includes laser scanning your existing conditions as well as conducting a full registration of the point cloud, and then coordinating the new with the old for design validation. In the end, you can present the General Contractor with a comparison of the as-built conditions with the as-planned design.
If you are involved in a complex expansion project and under the gun to make it as seamless as possible, then consider using Trimble’s 3D Laser Scanning Service. The service includes laser scanning your existing conditions as well as conducting a full registration of the point cloud, and then coordinating the new with the old for design validation. In the end, you can present the General Contractor with a comparison of the as-built conditions with the as-planned design.
- Get Support
- Solutions and Services
- I Am In…
- About Us
- Events
- Resources
- Support Plans
- Blog
- Shop






